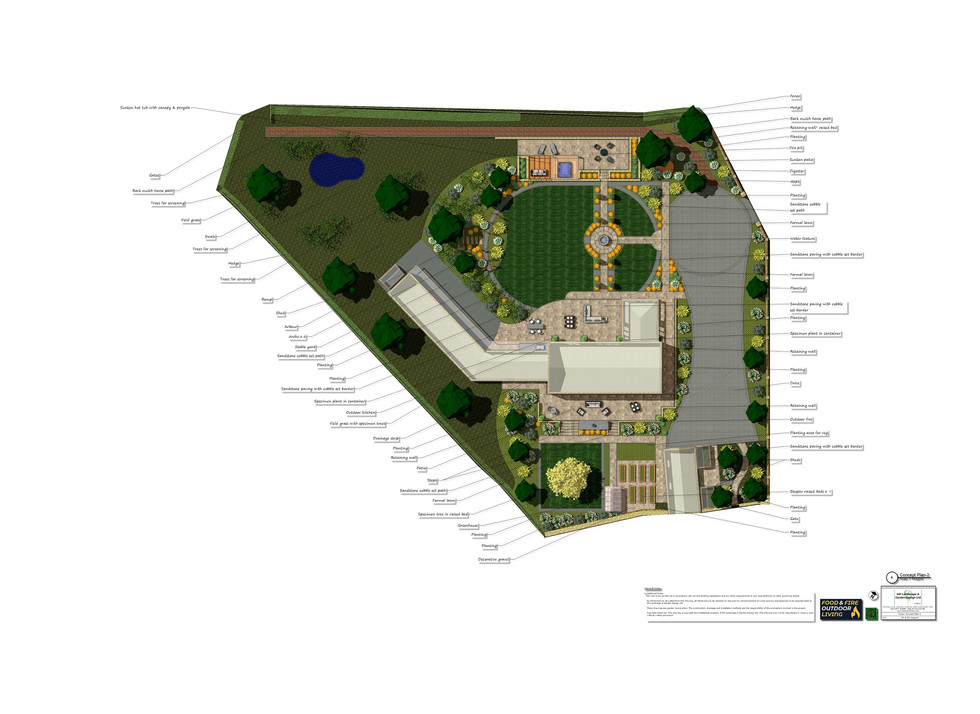Wakefield Landscape Garden Featuring Sunken Hot Tub, Outdoor Kitchen & More
- MP Landscape Design

- Oct 31, 2024
- 2 min read
Introduction:
In this large landscape garden design for a Wakefield property, I’ve crafted concept plans that seamlessly blend elegance with outdoor functionality. From a formal garden to an inviting sunken patio with a hot tub, outdoor kitchen, and fire pit, this design is tailored for luxurious outdoor living. Let’s explore the detailed plans, which include everything from vegetable gardens to a swale for rainwater runoff, all framed by the stunning Yorkshire landscape.
Concept Plan Details:**
1. **Formal Rear Garden with Water Feature and Outdoor Kitchen**
The design begins with a formal garden at the rear of the property, featuring a central water feature that adds a calming presence. The lawn is bordered by beautiful sandstone paving and cobble set borders, creating a structured yet natural feel. An outdoor kitchen enhances the functionality of the space, perfect for al fresco dining and entertaining.
2. **Sunken Patio with Hot Tub, Pergola, and Fire Pit**
Steps from the formal garden lead to a sunken patio area designed for relaxation and social gatherings. A luxurious sunken hot tub, covered by a timber canopy and pergola, offers a cozy retreat no matter the weather. Next to the hot tub is a fire pit area, providing warmth and ambiance, all while enjoying panoramic views of the Yorkshire countryside.
3. **Driveway, Raised Beds, and Greenhouse**
A wide drive leads to the garage and rear garden, offering easy access and a grand entrance. The rear garden is designed for productivity as well as beauty, featuring sleeper-raised beds for growing vegetables and a greenhouse that promotes sustainable living. The lawn and carefully curated planting beds add softness and layers of green to the design, creating a balance of functionality and aesthetics.
4. **Outdoor Fireplace on the Patio**
For cooler evenings, a built-in outdoor fireplace on the patio offers a perfect gathering spot, combining warmth and charm. This feature is ideal for extending the use of the garden into the colder months, allowing the garden to be enjoyed year-round.
5. **Stables, Trees, and Swale Integration**
Beyond the garden lies an expansive area with stables and open fields. This section of the property has been kept natural, with trees and grass areas providing a pastoral feel. A swale has been carefully incorporated to handle rainwater runoff, supporting the garden’s sustainability and environmental management.
A Luxurious Yet Practical Outdoor Living Space**
This garden design in Wakefield brings together modern luxury with functional outdoor spaces. From the sunken hot tub and outdoor kitchen to the stables and vegetable-growing areas, the concept plan is all about enhancing the outdoor experience. With panoramic views of the Yorkshire landscape, this space is designed for both relaxation and practical living.
By blending luxury features like a hot tub and fire pit with sustainable gardening solutions, I aim to create a garden that offers everything from daily relaxation to year-round enjoyment.
Wakefield Landscape Garden Featuring Sunken Hot Tub
#outdoorkitchen #outdoorkitchen #outdoorkitchens #outdoorkitchenideas #outdoorkitchendesign #outdoorkitchendesigner #gardendesign #gardendesign #gardendesigns #gardendesignuk #gardendesigner #gardendesigners #gardendesignideas #gardendesignsideas #landscape #landscape #landscaping #landscapedesign #outdoorliving #outdoorlivingarea #outdoorlivingroom #outdoorlivingideas #outdoorlivingspace #outdoorlivingrooms #mpgardendesigns






















Comments